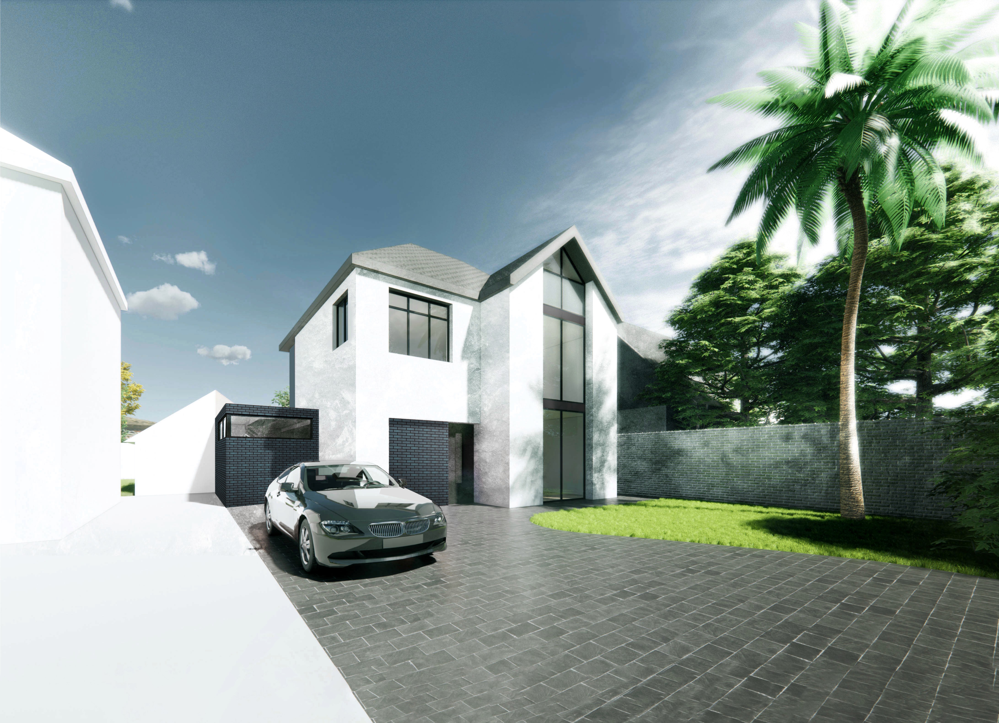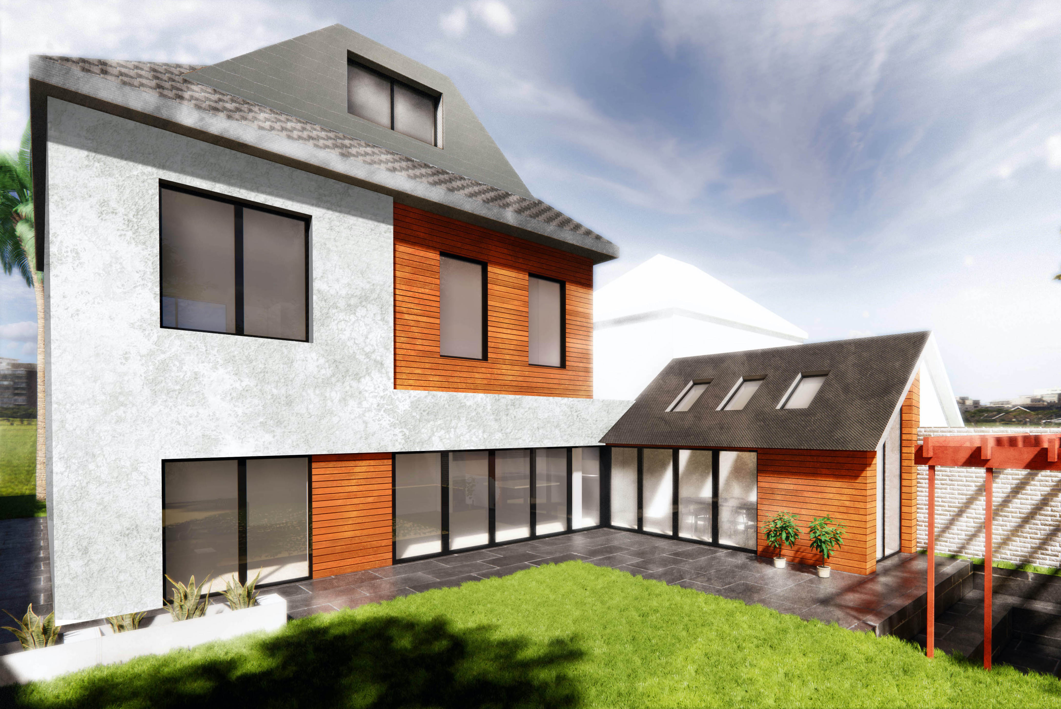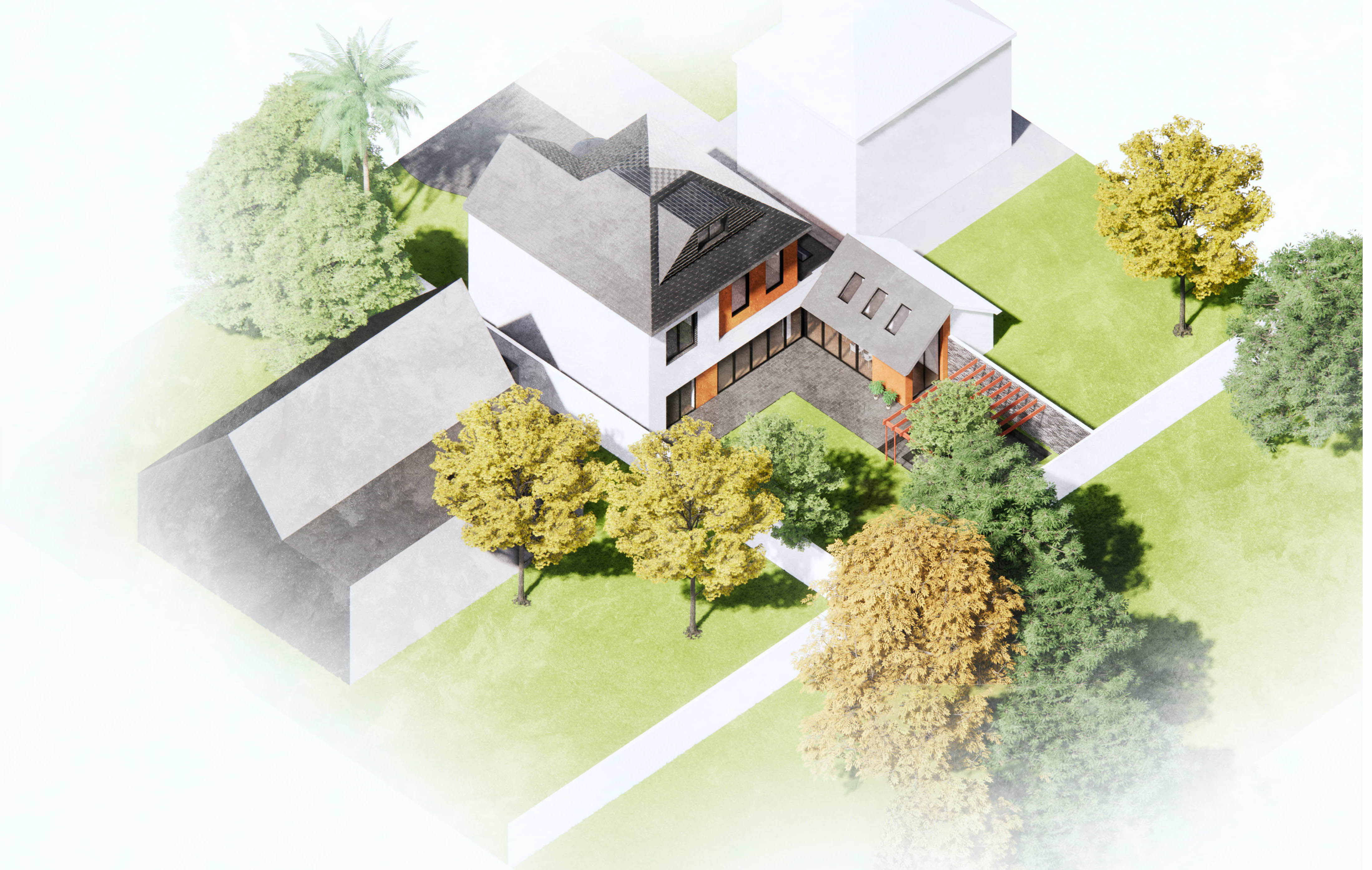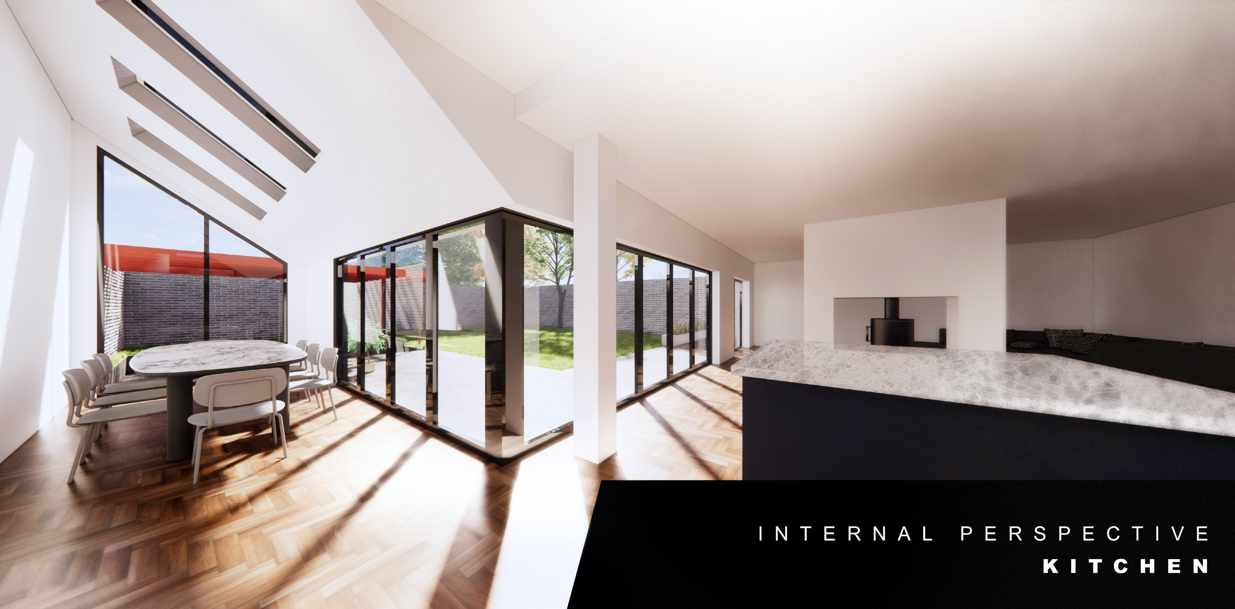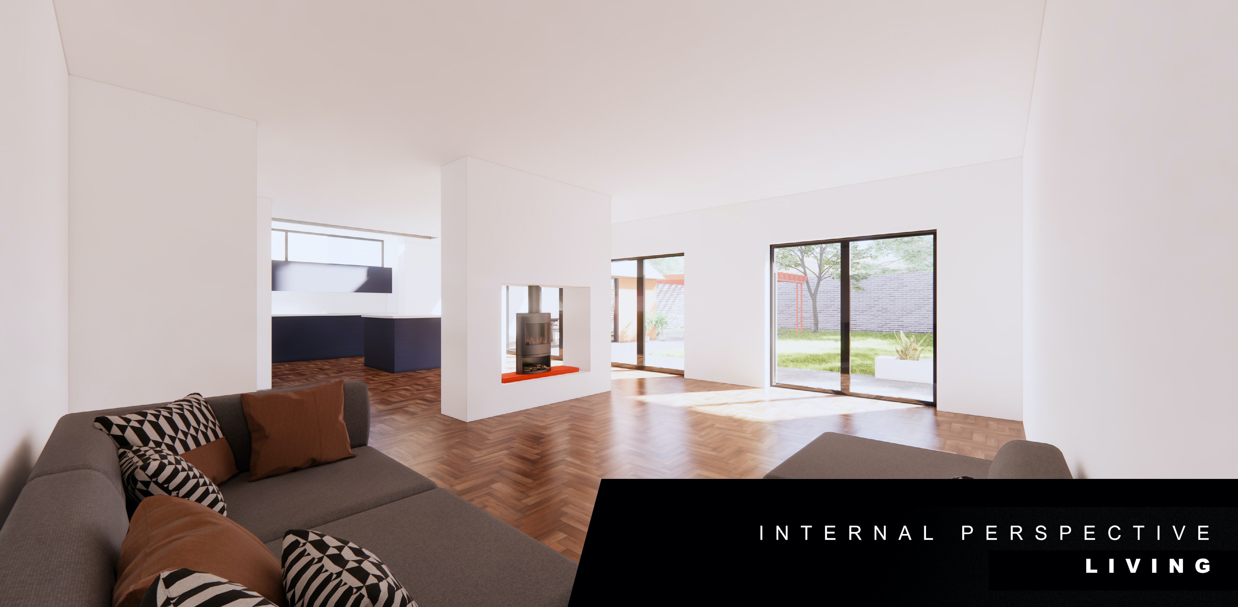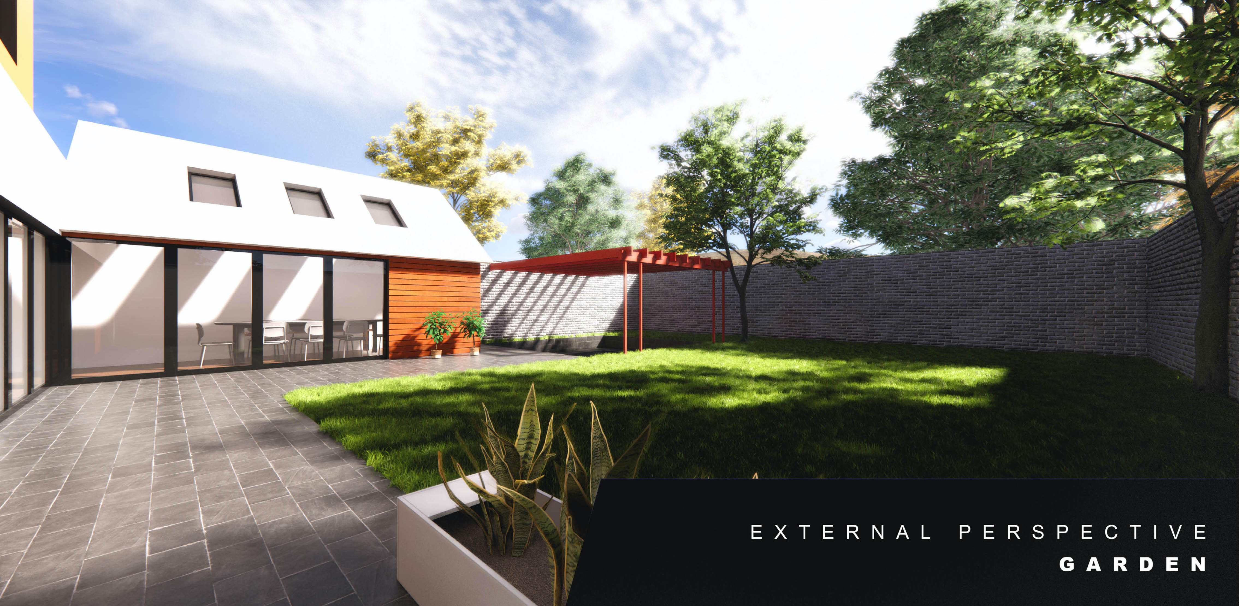A domestic project to maximise useable floorspace and uplift the currently tired aesthetic
Andrews Lane is a domestic project located in Formby, a popular, affluent destination to live that is located adjacent to Formby Pinewoods, a National Trust destination.
The brief for Andrews Lane was to maximise useable floorspace and uplift the currently tired aesthetic and functionality to a modern, high living standard that fits in with the area.
High living standard that fits in with the area
The concept was to connect the existing house and garage with a single storey side extension to allow for an open plan kitchen, living and dining area that fully connects with a large back garden.
There will also be a two-storey extension to the rear and a new roof, accommodating an additional office space and a master bedroom in the loft space.
