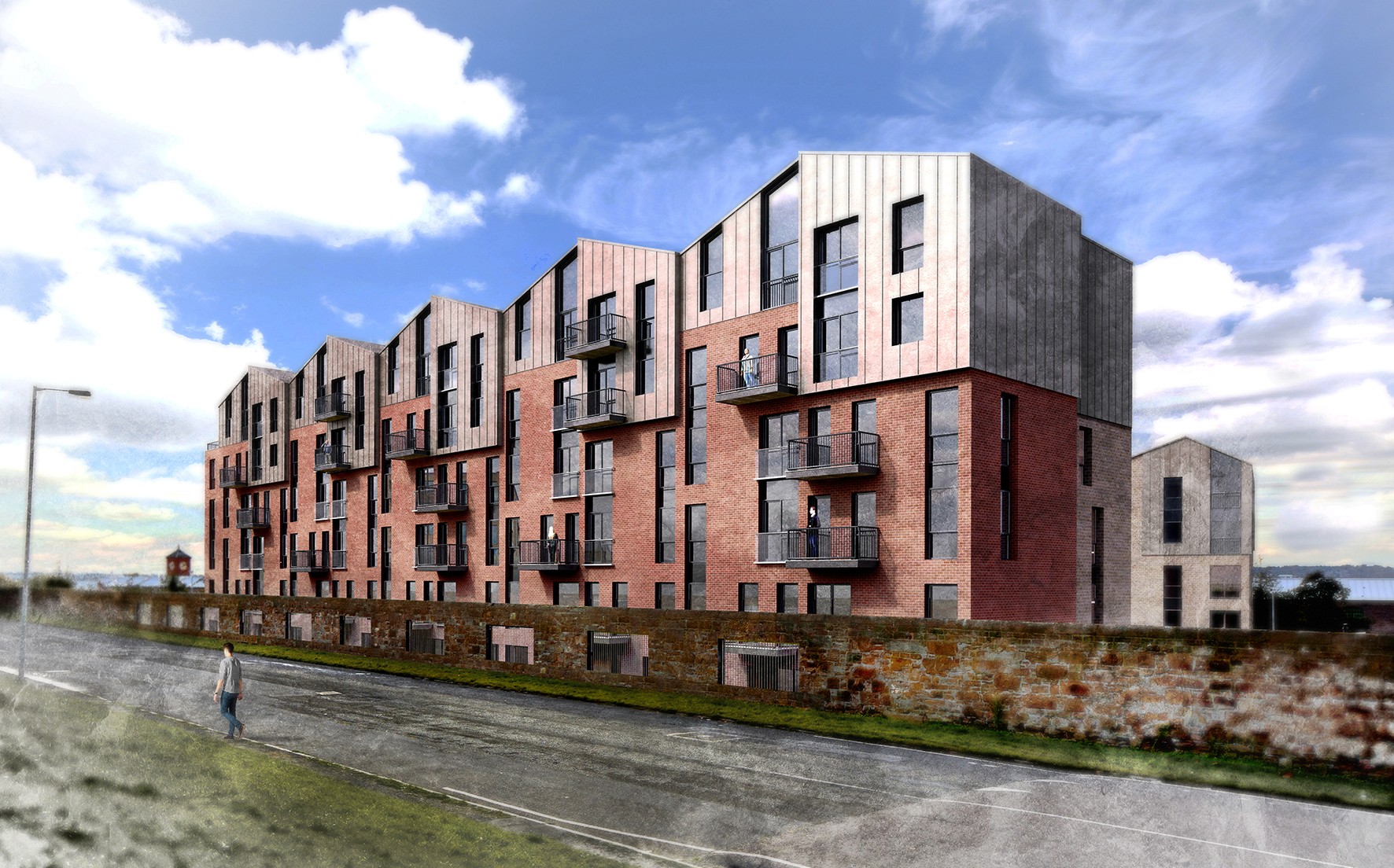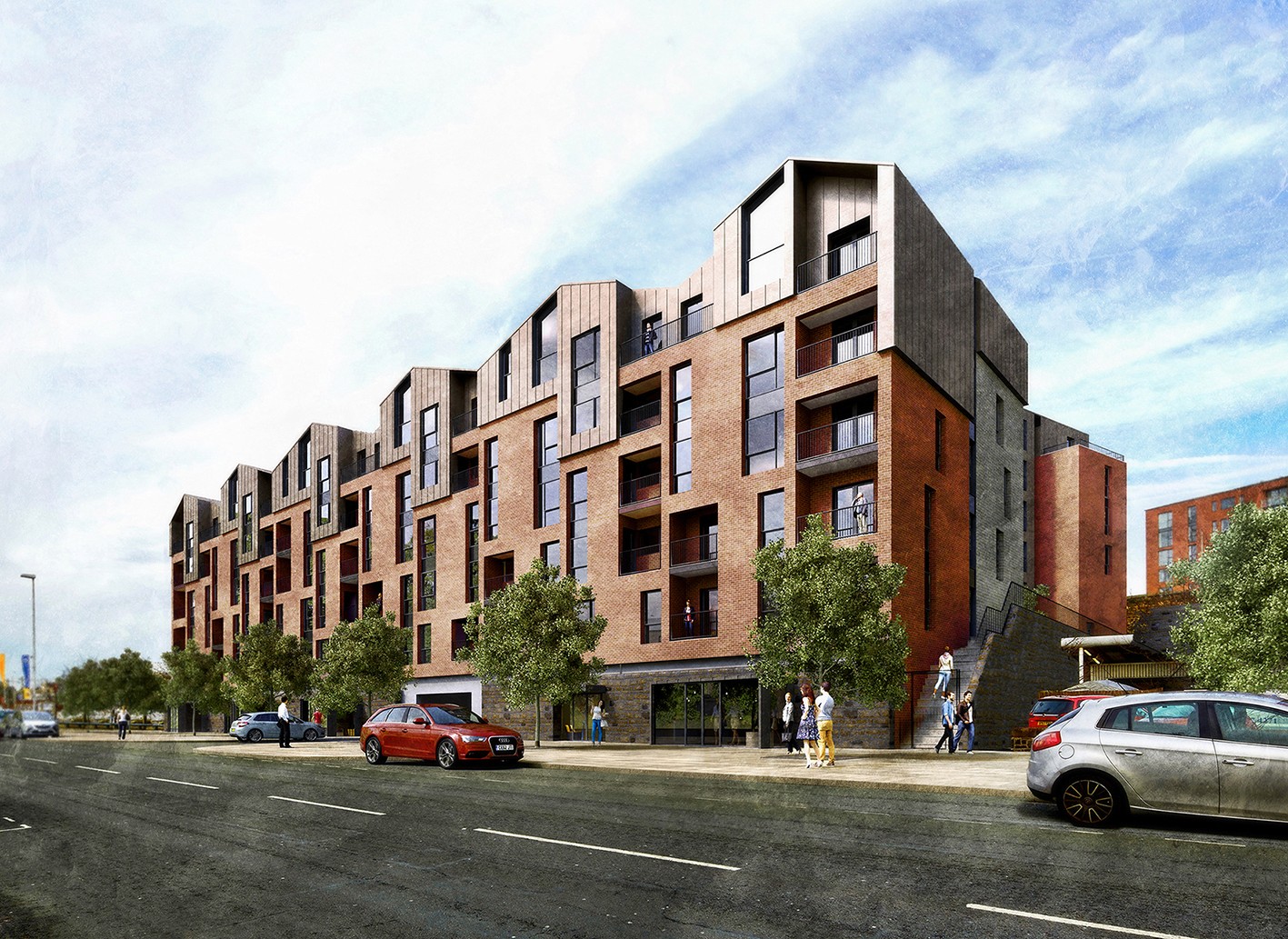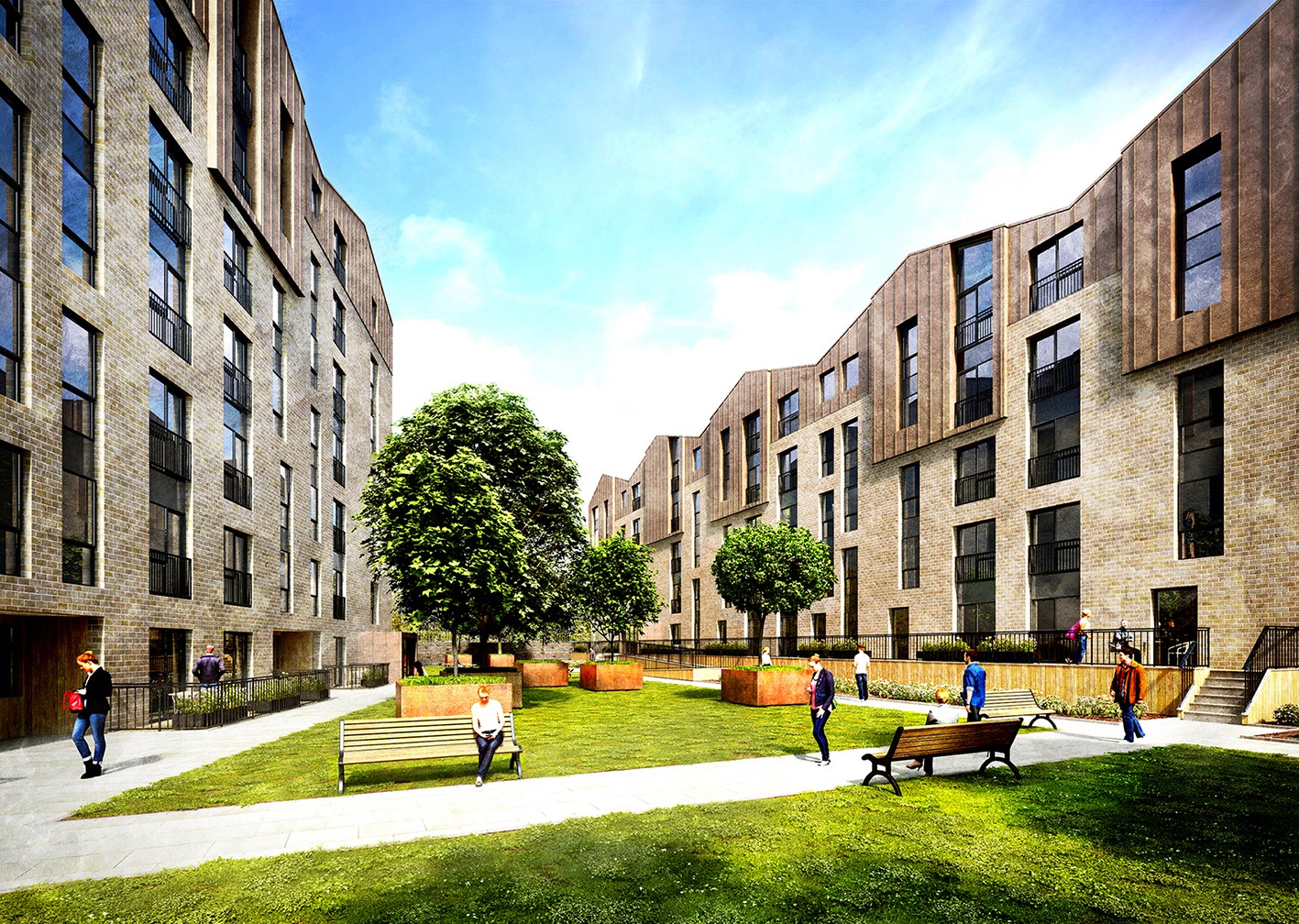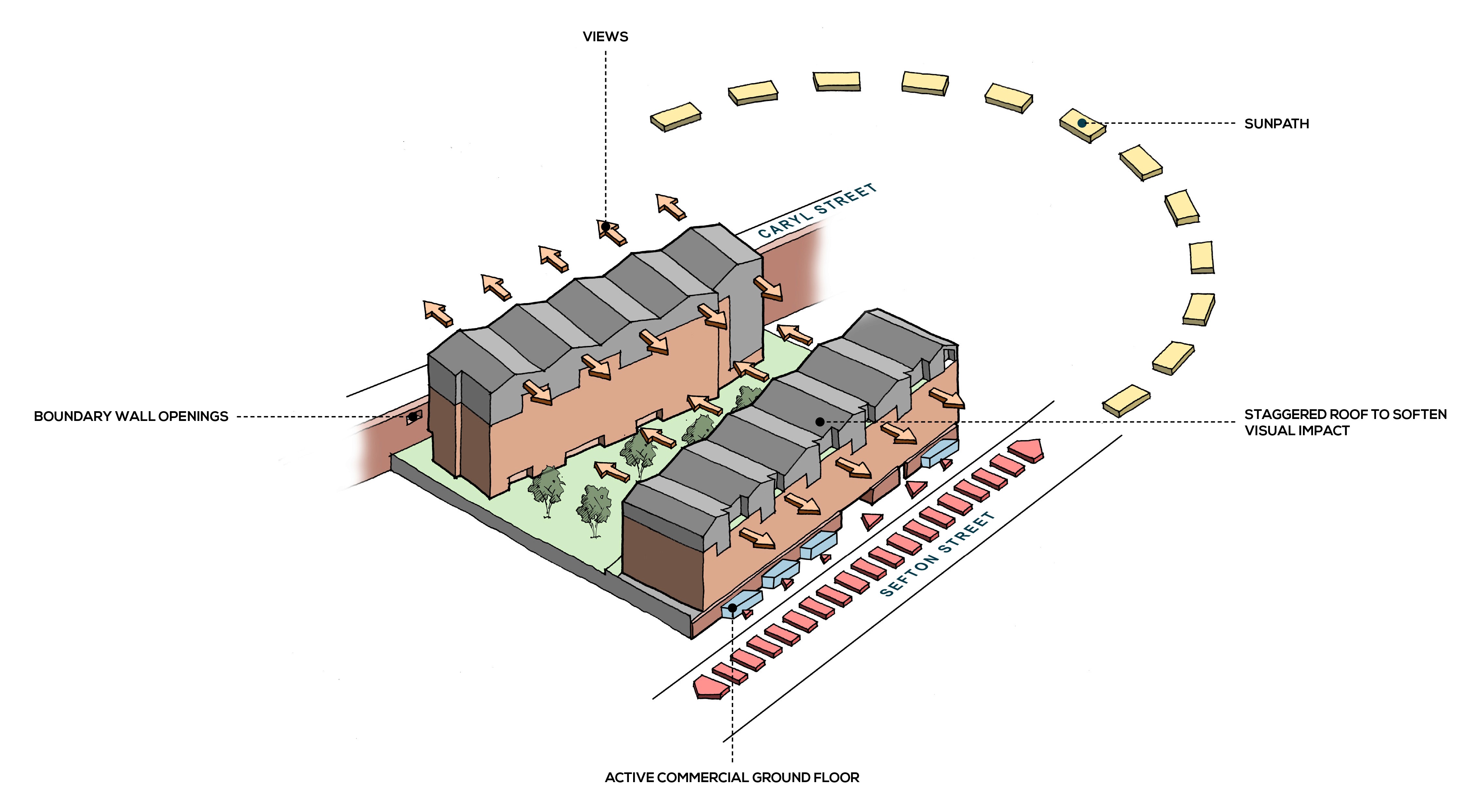A mix of living options
The proposed scheme is located on a vacant site between Sefton Street and Caryl Street less than one mile south of Liverpool City Centre.
The proposal consists of two residential blocks, 6 and 8 storeys, which run parallel with the streets adjacent.
These blocks are combined via a continuous south facing landscaped deck at first floor level, below which are shared ancillary spaces, commercial units with a total area of circa 575m2 and parking for approximately 110 cars.
The accommodation is to include a mix of 1 and 2 bedroom apartments and duplexes, achieving a total of 198 units. The dwelling types are to be varied to provide a mix of living options, facilitating a diverse, integrated community within the development.
A catalyst for future development
The site location provides an opportunity to deliver a scheme that utilises a site that has been neglected for a considerable amount of time, that can fully take advantage of local amenities and infrastructure (within walking distance are two gyms, convenience shops, a deli, restaurant, service station, train station and bus stops).
The development will act as a catalyst for future development along an important corridor into the city of Liverpool.




